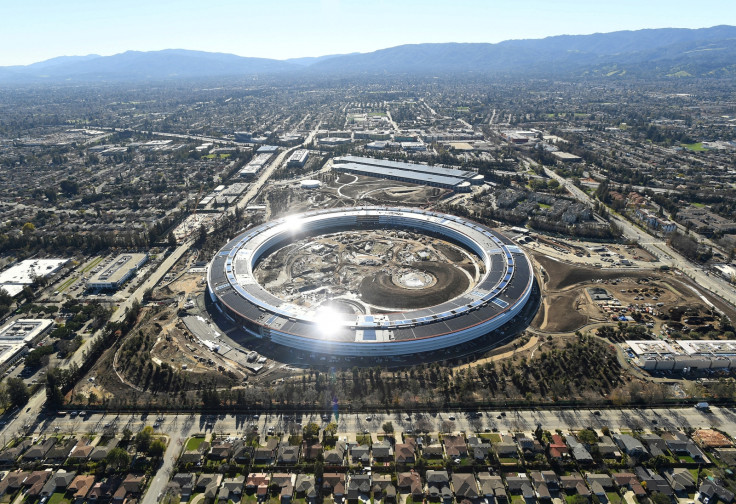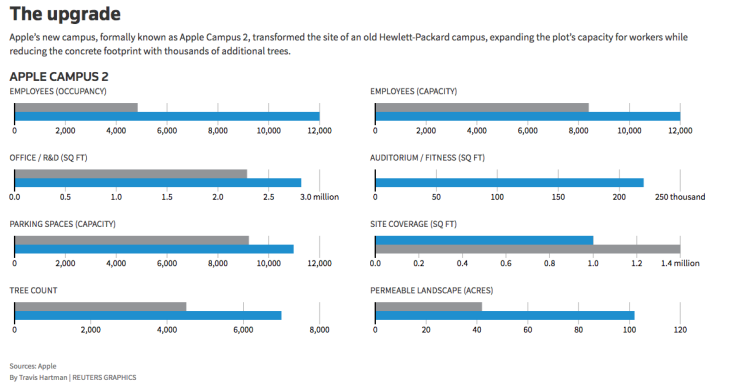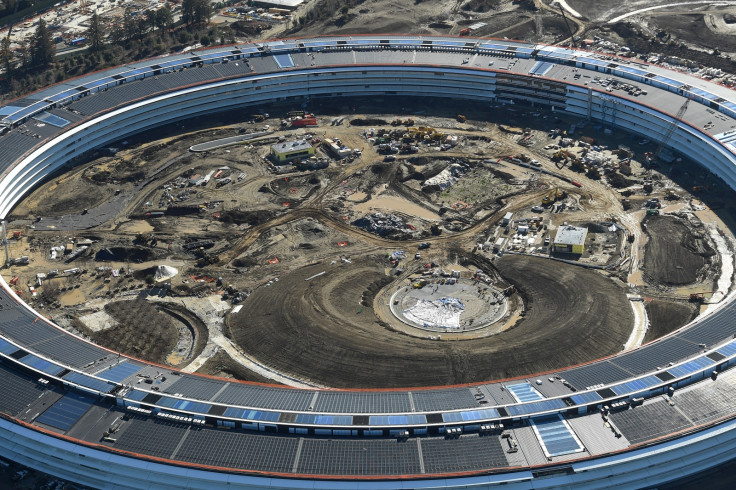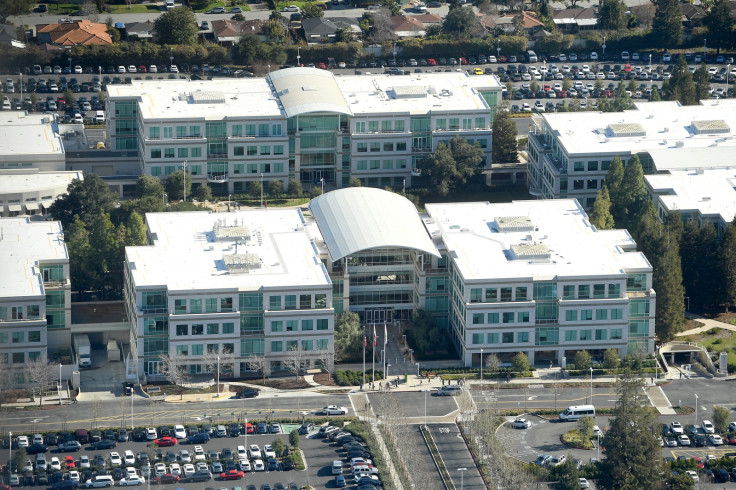13 crazy facts you didn't know about the Apple Campus 2
Apple Park - its new spaceship HQ will be one of the greatest offices in the world - find out about the build.
Apple Campus 2 is the multi-billion dollar spaceship-style building that's going to be the new home for Cook, Ive and co when it's finally built. Envisioned by Steve Jobs, the dramatic ring-shaped headquarters is scheduled to be completed by 2017 – two years later than initially planned as a result of the meticulous attention-to-detail involved.
Situated in Cupertino, California, the plans for the Sir Norman Foster-designed Campus are out-of-this-world – and so were the demands put on contractors working on the site, leaving them literally running around in circles. Reuters conducted an investigation behind the build, speaking to those who have worked on the site and unearthed a few gems. As completion of the project draws nearer with a move-in date of April confirmed, we've rounded up our favourite factoids.
Apple Campus 2: 13 crazy facts about the 'spaceship' HQ

The building, the builders and the barn
The Apple Campus 2 is a 2.8 million sq ft construction sat in a 175-acre site. It was initially going to be a smaller build, but when land became available from Hewlett Packard, Apple snapped it up and blew up the scale of its plans. In fact, it wasn't going to be circular at all. This development came with the acquisition of the land, revealed Sir Norman Foster in an interview.
As part of the deal between the two tech giants, a century-old barn already on the land was to be restored, kept intact and remain on the site.
Contractors Skanska USA and DPR Construction, who were originally signed to work on the site, walked away almost as soon as it began – losing out on a reported $800m in the process. Neither Apple or the contractors have spoken on why they parted ways.
Total cost?
The budget for the Campus 2 has never been officially revealed but is estimated at $5bn – although this may climb even higher with a reported $1bn set aside to spec out the interior.

Toilets like iPhones
Many elements inside the building have reportedly been designed to mimic some of Apple's famous consumer electronics. Buttons of the elevators are said to be similar to the home button on the iPhone, while even the design of its toilets is reportedly similar to the sleek form of the smartphone. This revelation has unsurprisingly led to the toilets being dubbed 'iThrones'.
Ridiculously meticulous
Apple wants doorways to have no threshold, instead being completely flat so engineers can walk about the complex without having to alter their stride so as not to interrupt their train of thought by stepping over a strip on the floor. This came as a huge aggravation to builders, but Apple believe this small step could get in the way of the next big product.
One door handle took 18 months to complete. Another anecdote from the Reuters report claimed Apple's achingly attentive search for perfection saw a lengthy process between Holder Construction and Rudolph & Sletten to finalise a door handle design. Apple would check the design down the nanometre looking for imperfections. After months of painstaking discussions and refinements, Apple's in-house team took hold of the design – and then rejected it after they felt a faint bump.
World's largest piece of curved glass
The Apple Campus 2 will feature the world's largest piece of curved glass. Glass clads the whole exterior of the circular construction (which is a mile in circumference) with an estimated 3,000 sheets in total, which Jony Ive claims are the biggest in the world.
No vents or pipes could be reflected in the glass. Another demanding demand from the project managers said that all heating or cooling systems must be hidden and unseen. Even emergency exit signs, which would adhere to strict health and safety laws would have to be displayed in a more stylish manner than your average building, which tested the resolve of the fire inspectors who attended 15 meetings on the matter.

Renewable energy
The whole building is run entirely on renewable energy. Solar panels on the roof will be one of the largest onsite corporate solar energy installations in the world with an estimated 700,000 sq ft of panels used. There will also be an ingenious ventilation system that will see it avoid using planet-sucking air-conditioning or heating systems for three quarters of the year.
To further add to its green credentials there will be nearly 8000 trees planted around the campus, engulfing the structure in a canopy.
Going underground
An underground carpark will be built so as to ensure cars do not ruin the view – and rightly so. Employees will, however, be able to get around on one of the 1,000 bicycles to use on campus or they can jog on one of the numerous trails weaved throughout the site. There will also be a 1000-seater auditorium named after Steve Jobs that is situated on a hill at one of the highest points in Apple Park.
Recycle and reuse

And the old building? When it's time to move out, the materials of the demolished old campus at 1 Infinite Loop will be recycled and used in the production to create new Apple products.
© Copyright IBTimes 2025. All rights reserved.






















